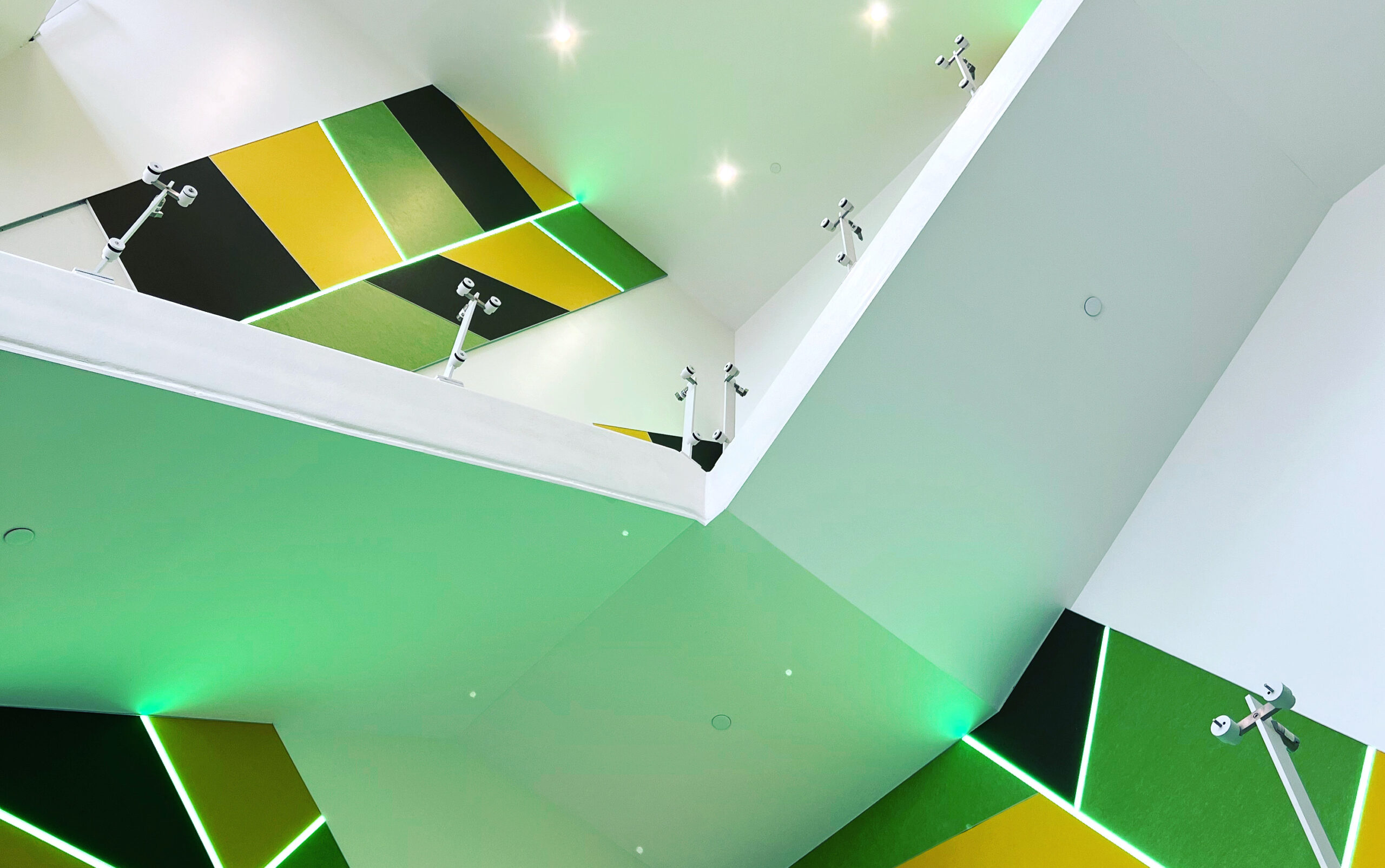
New Building Supports N.C. PSI’s Team-based Research Through Form and Function
The N.C. Plant Sciences Initiative’s newly constructed headquarters, the NC State University Plant Sciences Building, is home to some of the brightest minds in academia, industry and government – not to mention some of the most advanced equipment in the world.
But this building is more than just a static structure housing one of the world’s most innovative agricultural research programs. Its design and construction play important roles in driving the innovation and teamwork behind N.C. PSI’s success.
“Each time researchers tour the space, the excitement towards their new labs is evident.”
“Our highly talented researchers have brought discoveries through team-based research for several years,” says Adrian Percy, N.C. PSI’s Executive Director. “Now that we occupy the building, we know that its design will truly help bring our concept of team-based research to the next level.”
So, structurally and visually, how does the NC State Plant Sciences Building advance interdisciplinary collaboration, the agricultural sciences and ultimately North Carolina’s economy?
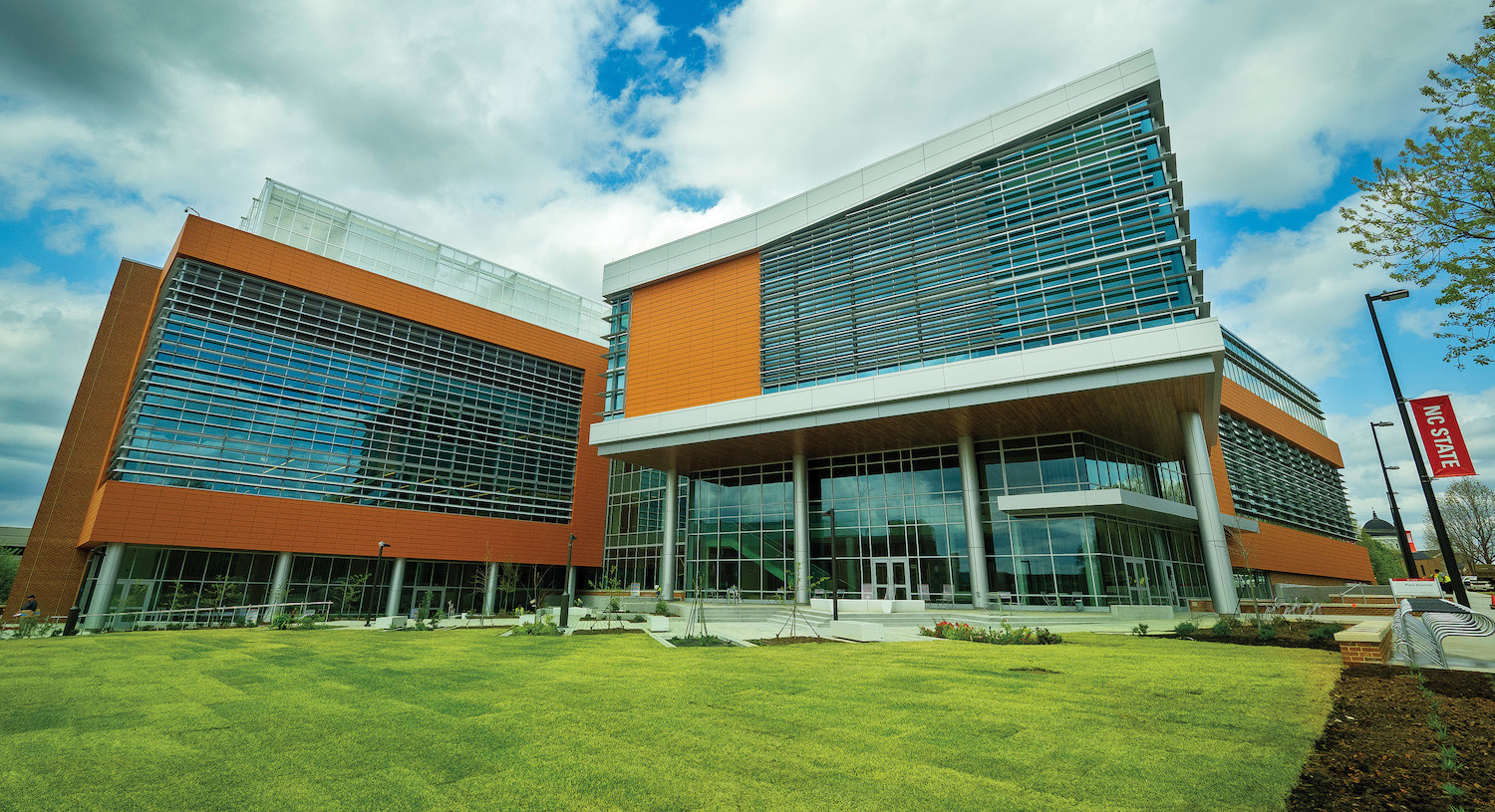
“The building’s design is a tool in itself,” said Chuck Mummert, principal of Flad Architects, the firm responsible for the planning and design of the NC State Plant Sciences Building. “It’s a tool that promotes flexibility, openness and visibility – all while keeping science constantly in sight.”
Chris McDuffee, Project Manager for DPR Construction, the company which erected the NC State Plant Sciences Building, adds that construction brings design elements to life.
“Our team realizes the impact we are making on the individuals that have the potential to make life-changing discoveries in this building, to CALS, to NC State, the agricultural industry of North Carolina, the U.S. and beyond,” says McDuffee. “Each time researchers tour the space, the excitement towards their new labs is evident.”
A “neighborhood” design
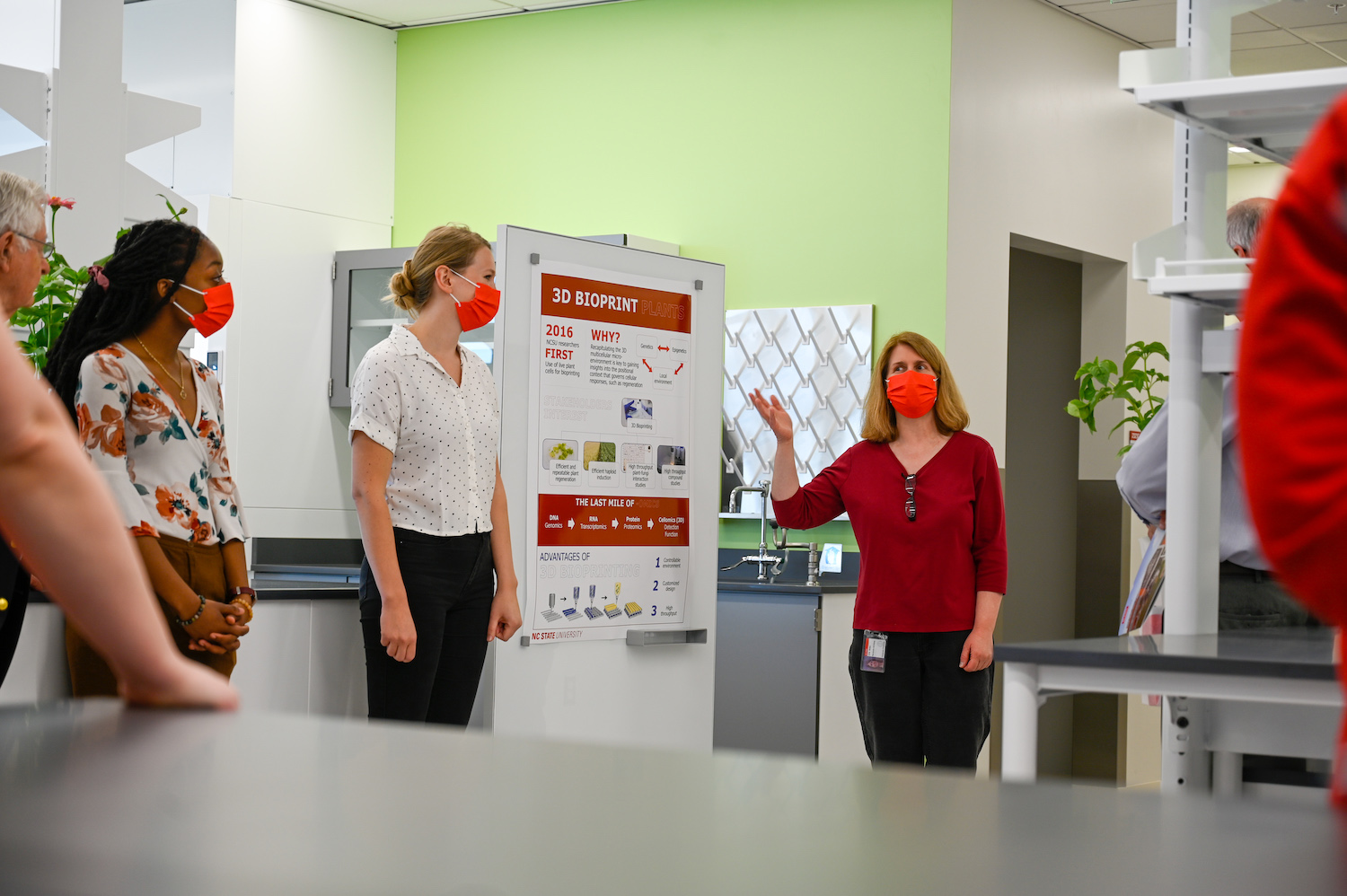
The NC State Plant Sciences Building’s scientific workplace consists of wet lab, dry lab, and office components. The office area – which has few enclosed spaces to create an open and collaborative environment – was envisioned as a collection of smaller research neighborhoods. Each is organized to accommodate small to large research teams working on diverse projects. As a project transitions from one phase to the next, researchers can move quickly between the neighborhoods throughout the building, while maintaining efficient access to the lab areas needed at that stage.
Through this concept, the research neighborhoods are flexible for maximum versatility and are supported by a wide range of amenities throughout the building. Spaces include large conference rooms to host team meetings and events, smaller huddle spaces for intimate groups and individuals, and enclosed workstations, referred to as “Think Tanks,” for staff requiring quiet and highly focused work.
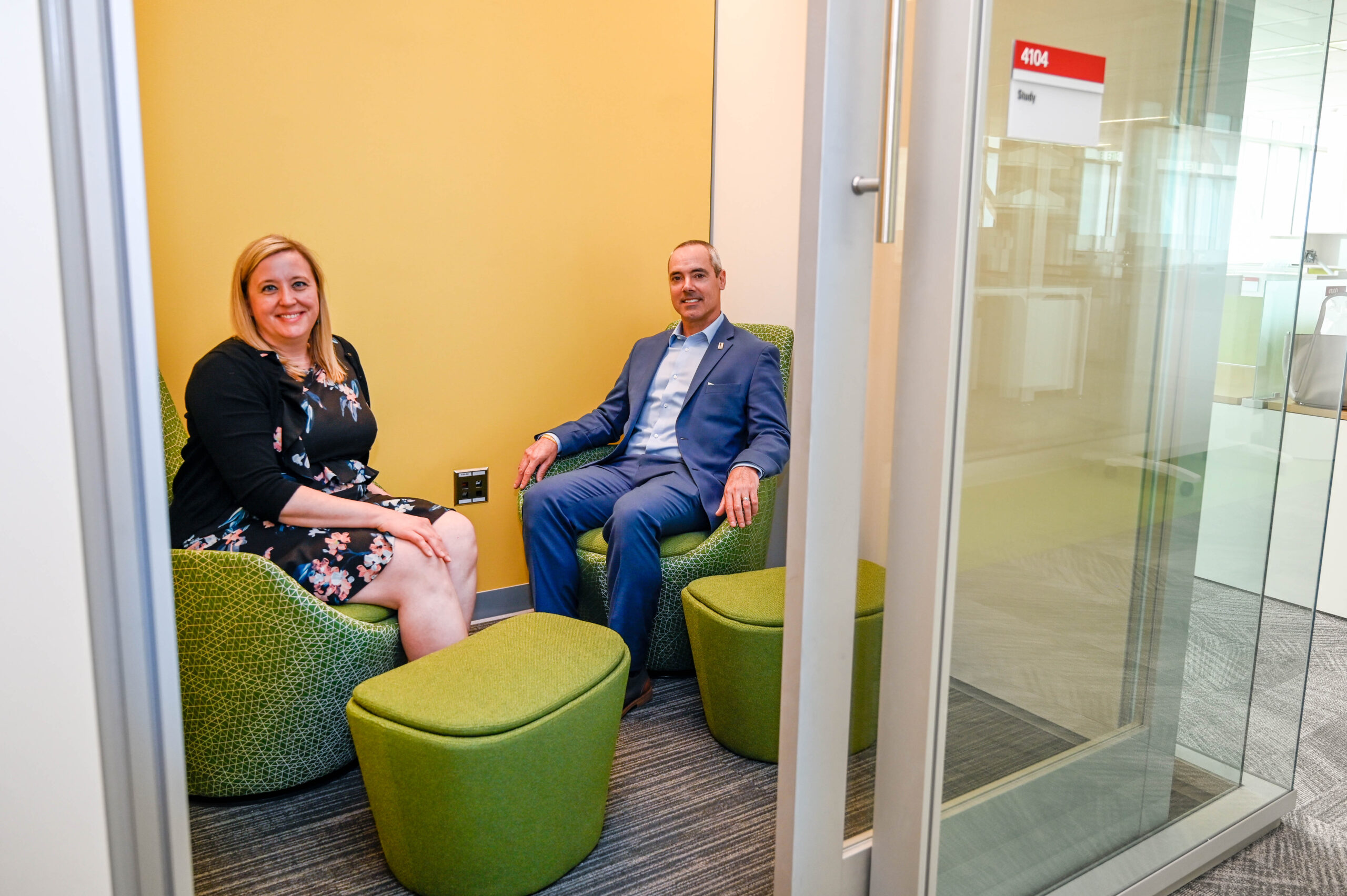
Supporting the university’s partnerships with industry is another important component of this facility. More than 5,000 square feet of lab space on the third floor is dedicated to industry partners. This space, which can be leased, will include direct access to the building’s many amenities and meeting areas, and help foster partnerships between industry and NC State researchers.
“These workspaces are an important resource to bring together key collaborators,” says Mummert. “Public-private partnerships will benefit from the building’s shared core laboratory functions, driving the university’s commercialization efforts forward, stimulating job growth and training and accelerating new startups and applied outcomes of the research.”
Constructed for collaboration
According to Mummert, the NC State University Plant Sciences Building is occupant-focused. In other words, it supports collaboration among the interdisciplinary teams of researchers through its design and construction features.
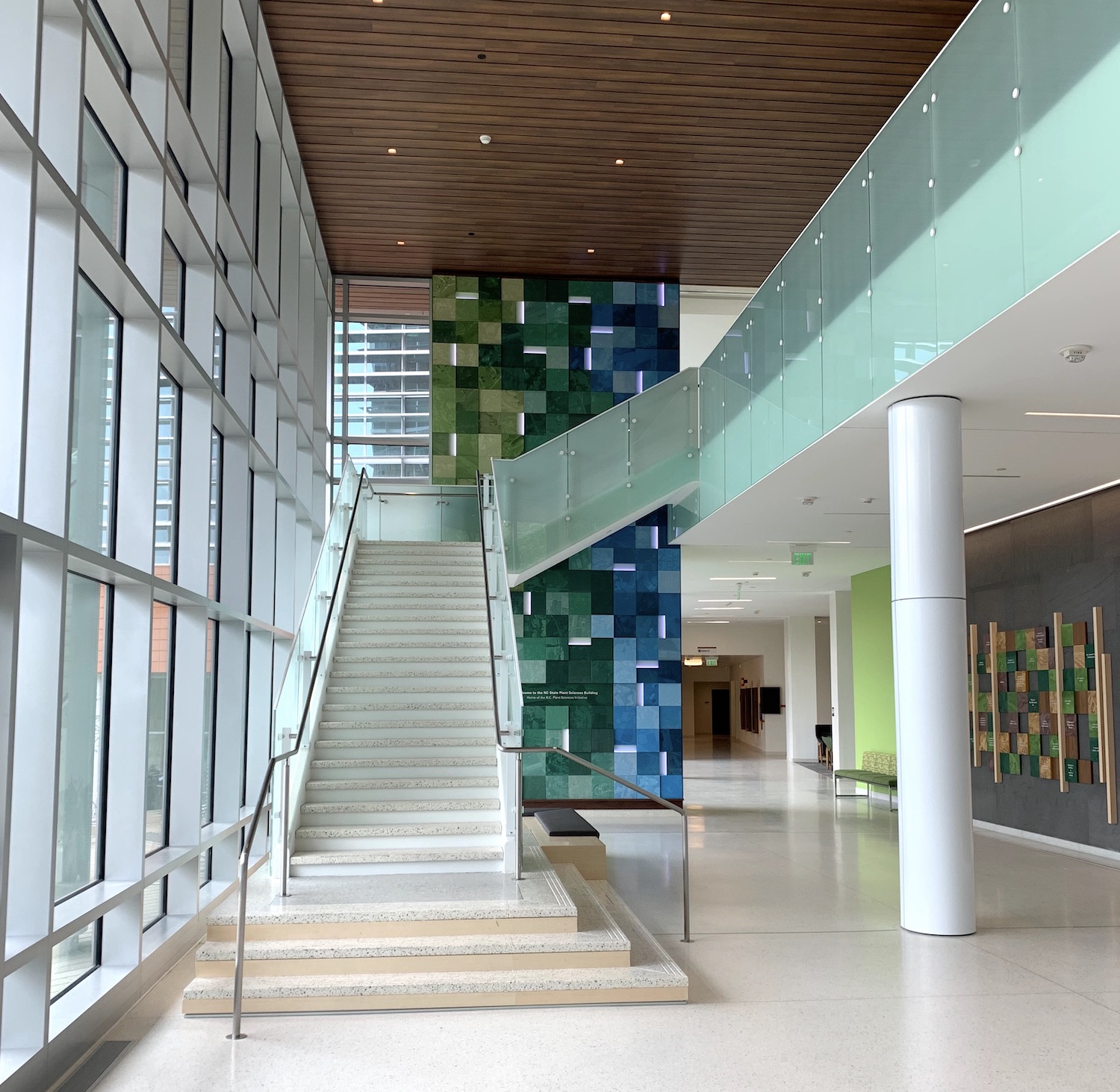
These workspaces are an important resource to bring together key collaborators.
The Hearth stairway is the most visible feature to researchers and guests upon entering the building. The 30-foot-tall art installation draws inspiration from the NC State Plant Sciences Research Station network, with a patchwork pattern of tiles in colors and topographical maps that celebrate the vast biodiversity of the state.
“The stairway’s primary function is to connect the first and second floors of the building, allowing easy access between key spaces, like the first-floor conferencing area and second-floor boardroom,” says McDuffee.
According to Mummert, the design elements of the Hearth make entirely different connections.
“The Hearth showcases the connections between N.C. PSI’s mission, the ag sciences, the agriculture industry and North Carolina’s diverse environment through interactive technology walls and environmental graphics,” Mummert says. “It welcomes all who enter, and constantly reinforces these connections for the scientists who work there.”
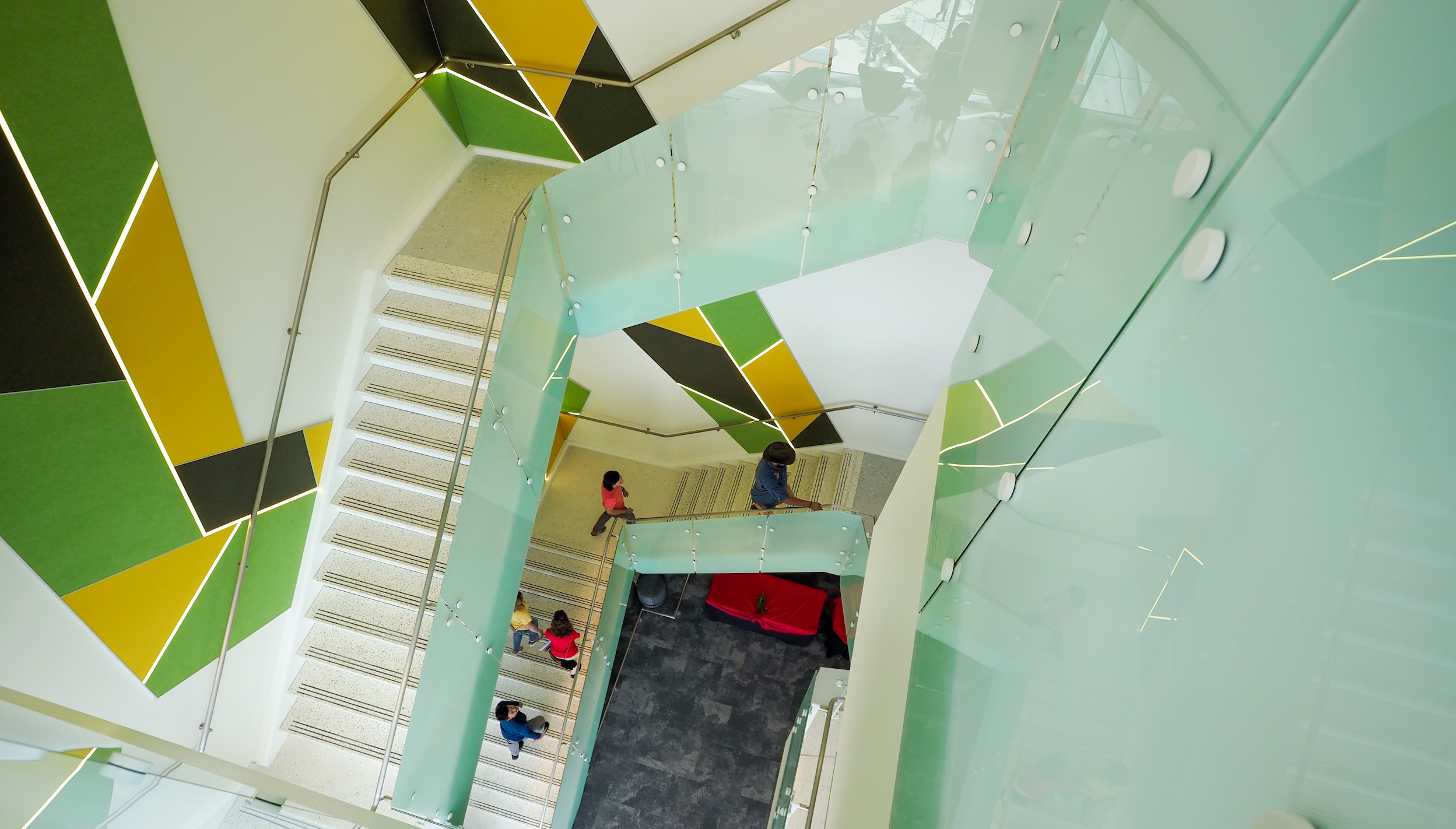
The aptly named Communicating Stairway encourages open communication among scientists, staff, students and other research team members, particularly those on the building’s second, third and fourth floors.
“This central stairway connects the research neighborhoods throughout the building,” says Mummert. “Scientists can collaborate face-to-face more easily because no one group is ever too far away from another at any given time.”
Flexible by design
The NC State Plant Sciences Building is also focused on flexibility. Most workspaces in the building were designed with versatility in mind and can be reconfigured, as needed, to accommodate current and future research initiatives.
Given N.C. PSI’s long-term mission and its focus on interdisciplinary, team-based research, flexibility was a prominent requirement for the building’s many research labs.
If N.C. PSI’s researchers require more chemistry-based research, for example, lab spaces can be converted to wet labs. If researchers require more high-tech equipment, these wet labs can be converted into dry labs. And as data science becomes a primary focus of research in the building, these labs, already connected through an ultra-high-speed network, can be converted into workspaces for data scientists.
The flexibility of these labs was also meant to accommodate today’s interdisciplinary research teams, which are addressing some of the world’s most pressing agricultural challenges.
“The building’s labs were designed to accommodate these interdisciplinary research teams who come together for a finite period of time,” says Mummert. “These are teams that can assemble from various academic disciplines, and departments, like engineering, social sciences and public policy.”
- Categories:


